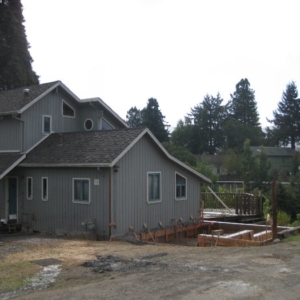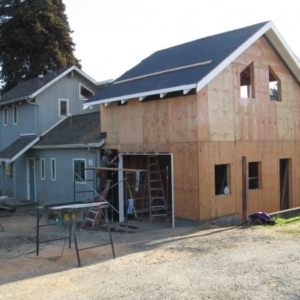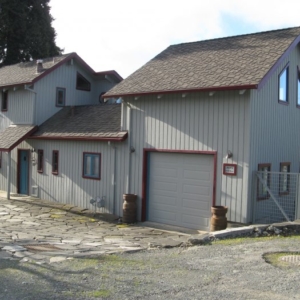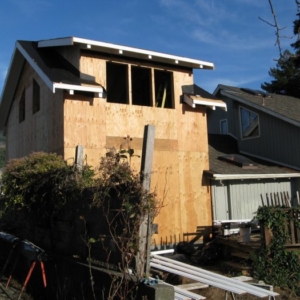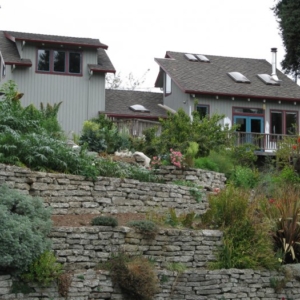Garage & Extra Space Addition
Project Overview
The interface between modern and older existing structures requires creative problem-solving--one of Cottage Construction's talents. In the framing stage--just after the sheathing has been added--it is easy to see the garage and extra space above this garage. The challenges for this project were both this existing building's over 100-year history and this building's steep slope in back. The original structure, "sandwiched" in the middle of the addition and the previous two story addition on the far end, was built circa 1900. Humboldt County buildings of this age have beautiful details, but very little in common with modern conventional framing and building techniques. The challenge was to seamlessly merge old with new.

